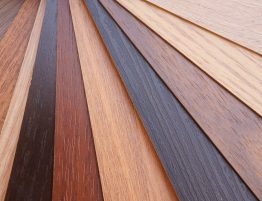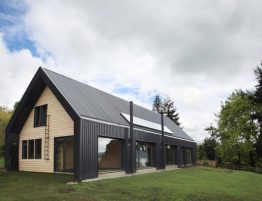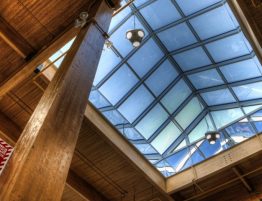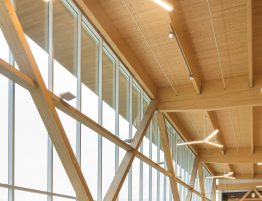
Move over concrete, cross-laminated timber (CLT) is shaping up to be the construction material of the future. Montreal wants to take the lead in the sustainable trend with Abora, a LEED Platinum-seeking mixed-use project that will also become the world’s largest residential project with a CLT solid wood structure when complete. Launched by developers LSR GesDev and Sotramont and designed by architecture firm Lemay+CHA, the stunning eco-friendly project is structured as a “self-contained ecosystem” with a variety of walkable services and amenities on site.
Located in Griffintown in the heart of Montreal’s Innovation District, the 597,560-square-foot planned Arbora project comprises 3 eight-story buildings that house 434 condo, townhouse, and rental units on the upper levels as well as commercial spaces on the main floors. Despite Arbora’s large square footage, the buildings only take up 55% of the ground surface. Over 40% of the site will be occupied with green space, including an urban forest with an art station, large interior courtyard, and park.

Arbora brings nature indoors with its contemporary CLT solid wood framework. The developers are sourcing the wood from Nordic, a Chibougamau-based company that sustainably manages the boreal forest with the Cree Nation. The wood is layered and glued together to create CLT, which has steel-like strength at a fraction of the weight and boasts good acoustic performance and fire resistance. Wood beams and posts are left exposed to bring warmth to the interiors with nine-foot high ceilings.
Related: Award-winning twisted timber Cube tower is the largest of its kind in Europe
“All aspects of the project revolve around sustainable concepts. We wanted to create a setting that is restorative yet close to the action, filled with wood and sleek spaces that allow you to reconnect and recenter. The private residences are complemented with common spaces, a series of carefully curated services and amenities, an urban forest with an art station, a large park for outdoor activities, and a variety of shops. The idea is to create a place that encourages people to come together,” said Annie Lemieux, Eng., President of LSR GesDev. Arbora will also include airtight insulation, water-saving plumbing fixtures, ASTC 55-standard building acoustics, and a high-performance air exchanger.
by Lucy Wang








